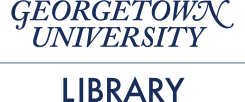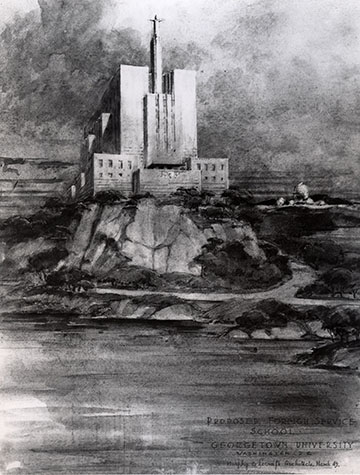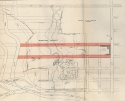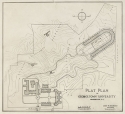Map showing plans to extend P Street and Volta Place west through campus to Foxhall Road. From Menace to Georgetown: An Account of the Recent Attempt to Cut Streets Through the College Grounds by the President of the University [David H. Buel, S.J.], Was
Some plans that would have significantly impacted campus have been the result of outside pressures rather than internally generated ideas. This was the case in March 1908, when, after Representative Everis Anson Hayes of California purchased land to the west of campus, a bill was introduced into Congress to extend P Street, Volta Place, Q Street, and Dent Place to Foxhall Road, so that he could have easy access to his property.
The University hired an attorney to fight the action and also approached U.S. President Theodore Roosevelt for assistance. Roosevelt would not explicitly commit to veto the bill if it passed Congress, although he did state that he was generally opposed to bills from which congressmen would personally benefit. Declining at least five offers to purchase the land bought by Hayes, the University waged a successful campaign against the road extensions, arguing both that a beautiful and necessary part of campus would be destroyed by the through streets and, perhaps more compellingly, that the construction would be extremely costly, given the topography of the land.
Fund raising brochure for a College of the Nations, 1923
When classes begin in the School of Foreign Service in 1919, they were held in the Law School’s building at 6th and E Streets, NW. This arrangement, intended to be temporary, lasted until 1932 when the School moved into Healy Hall. The School of Foreign Service did not get a dedicated building until 1958, when the Walsh Building opened, but there were certainly plans for buildings before that, including this one which does not seem to have been anchored to a particular location.
Murphy & Locraft sketch for a proposed School of Foreign Service building overlooking the Potomac River, 1949
This building was planned for the southwest corner of campus. The statue at the top was to be of Christ and notes in the University Archives indicate that it was to be called Christ of the Potomac. The echoing of the statue of Christ the Redeemer above Rio was intentional and it was hoped that the statue would become a significant tourist attraction. The same architects would later design the Edmund A. Walsh Memorial Building for the School.
“Aerial View of Greater Georgetown,” showing the proposed Andrew White Memorial Quadrangle, by Emile G. Perrot, 1929
Plans for building Copley Hall and White-Gravenor began evolving in the 1920s as part of the University’s first capital campaign, known as the Greater Georgetown Campaign. The quadrangle shown was to be named for Andrew White, one of the Jesuits who arrived in Maryland with settlers from England in 1634.
Initial plans, later scaled back for financial reasons, called for four buildings to be constructed north of Healy Hall: a dormitory, two science buildings, and a classroom facility. The dormitory, Copley Hall, was built first and opened in 1931. White-Gravenor followed and opened in 1933. Originally intended to house chemistry labs and lecture halls, by the time construction started it had become a combination of science labs, classrooms, and administrative space. The third building, shown in this drawing but never begun, was to have been a classroom building named Poulton Hall after an 18th century Jesuit who established a grammar school in Maryland where Georgetown’s founder, John Carroll, began his education.
Plat Plan of Georgetown University, showing an athletic stadium on Reservoir Road, by John W. Keaney, ca. 1922
As part of the planning process for “Greater Georgetown,” consideration had to be given to relocating the athletic field from what is now Copley Lawn. In 1921, a 20,000 seat stadium was proposed for the far northwest of campus, at a cost of $35000. Less than a decade later, this site would become home to the Medical-Dental Building and the Varsity Athletic Field.
Architect’s sketch for a proposed new library. Georgetown Record, February 1954
Riggs Library opened in Healy Hall in 1891 but outgrew available space there as early as the 1930s. While ideas about the optimal size and capacity of a new library remained relatively fixed over time, the same was not true of its architectural style. Renderings of the building in the 1950s and early 1960s show a Collegiate Gothic influence.
In July 1965, the architectural firm of John Carl Warnecke and Associates was commissioned to design the library. Warnecke wanted to tailor the building to the functional requirements of a great university library and felt that it should express the philosophy of the University in the finest contemporary terms. He noted in a February 1966 concept paper that the most important exterior aspect of the library would be its relationship to older buildings on campus, the adjacent Healy Hall in Flemish Romanesque style and Copley and White-Gravenor in Collegiate Gothic. The common denominator in these buildings was the undulating exterior wall surface and the profusion of vertical elements and Warnecke wanted to recognize these aspects in the design of the library with an irregular outline and a pronounced vertical emphasis. Lauinger Library opened in 1970.
Campus map showing possible sites for a new library, 1945
A number of sites were considered for the library, including those on which Reiss Science and Village C were later built. By 1965, the choice had been narrowed to the two possible locations on 37th Street. However, changes to the District of Columbia's zoning laws effectively eliminated the University's ability to utilize the site opposite the main gates and so the location on the corner of 37th and Prospect Streets was selected.
Architect’s sketch for a proposed science building. Georgetown Record, Special Development Issue, 1955
The University began raising money for a $21 million building program in the 1950s. In addition to a library, the program called for a science building to bring chemistry, physics and biology facilities under one roof, a Graduate School building with a dorm, buildings for the Schools of Foreign Service and Languages and Linguistics, and a new dining hall. Initial plans called for most of these to be built along Prospect Street to the west of 37th Street.
By 1955, the site of proposed science building had switched to northwest of White-Gravenor and the new building was clearly intended to share its neighbor’s Collegiate Gothic design. Ground was broken for the building in 1960 and Reiss Science was dedicated in October 1962, although clearly with a significantly changed design.
Photograph with the addition of the Ancillary Complex and a reworked Canal Road Entrance, ca. 1984. Displayed courtesy of Planning and Facilities Management
Dean Price, AIA, was hired as University Architect in 1970, giving Georgetown for the first time the advantage of unified and professional oversight of its campus planning process. One of the focuses of his second master campus plan in 1982 was traffic control and transportation and the plan included a commitment to reducing traffic in the surrounding area. This was to be achieved, in part, through the improvement of the Canal Road entrance and the creation of an Intermodal Transportation Center. The plan included a complex at the entrance that would be a photovoltaic solar facility designed to serve future needs in the areas of telecommunications and computer science, as well as provide space for guest accommodation, conference facilities, and offices. The Master Plan noted that the complex would add aesthetic interest to the Georgetown skyline.
Study for the Canal Road entrance by University Architect Dean Price, 4/15/1984. Displayed courtesy of Planning and Facilities Management
In additional to a large piece of sculpture, this study for the Canal Road entrance also features a prominent bell tower. Price noted in an interview for the July-August 1983 issue of the Georgetown Magazine that one of my most important functions is to provide a variety of real options for the decision-making executive officers of the University. This University is a marvelous place for a person with ideas. There is room for impatience, creativity, even anarchy, but within an ordered frame.
Study for a proposed Intermodal Transportation Center by University Architect Dean Price, 9/13/1985. Displayed courtesy of Planning and Facilities Management
An Intermodal Transportation Center, a key development in the University’s future plan, will serve as the major point of interaction between the various transportation modes. The Georgetown University Transportation Society (GUTS) bus operation, the Metrobus System, and a specially developed electric non-fixed rail trolley-like system will operate from this facility, located just inside the Canal Road access.
From Georgetown University’s Campus Plan: 1983-2000 A.D. and Beyond.
Study for a series of buildings to the south of the Leavey Center by University Architect Dean Price, 6/1/1988. Displayed courtesy of Planning and Facilities Management
As this study shows, the Leavey Center was planned as the first of a series of buildings, each with green space on top, which would descent in tiers towards the river.
Curated by Lynn Conway, University Archivist














