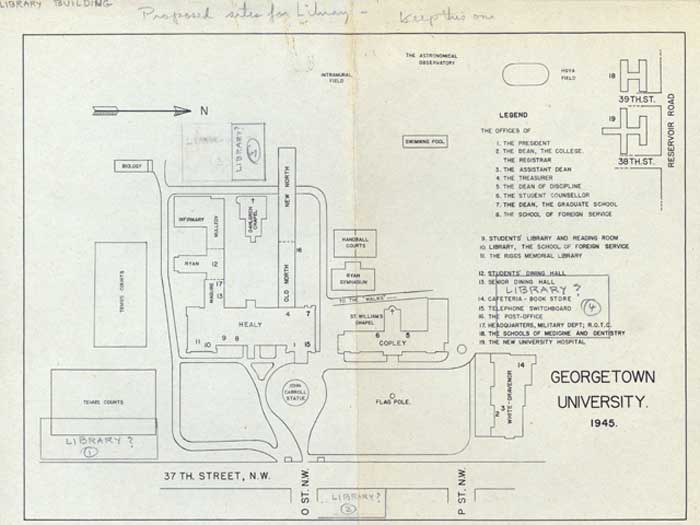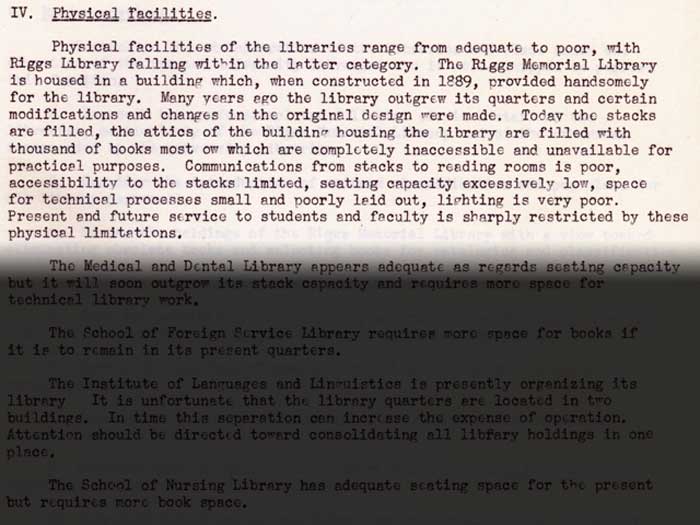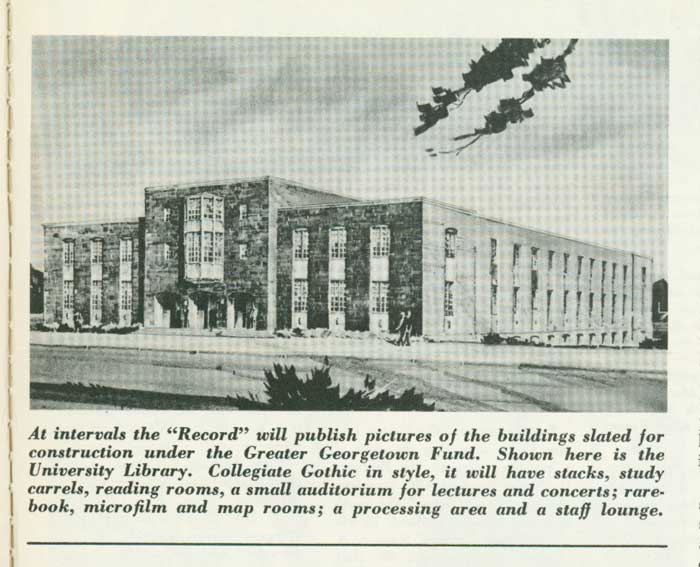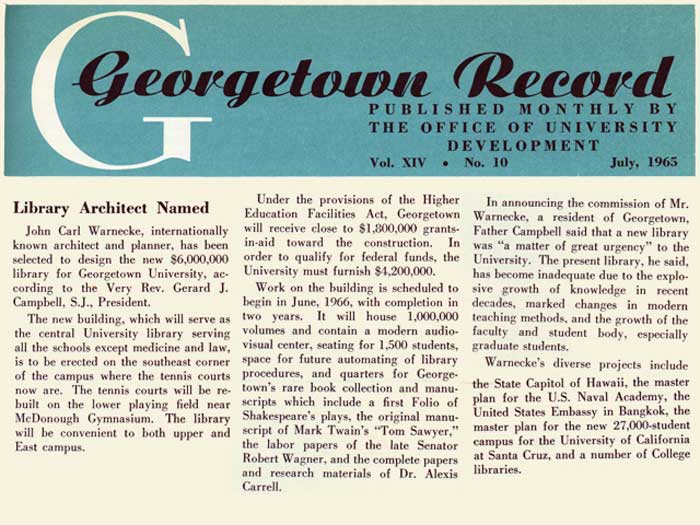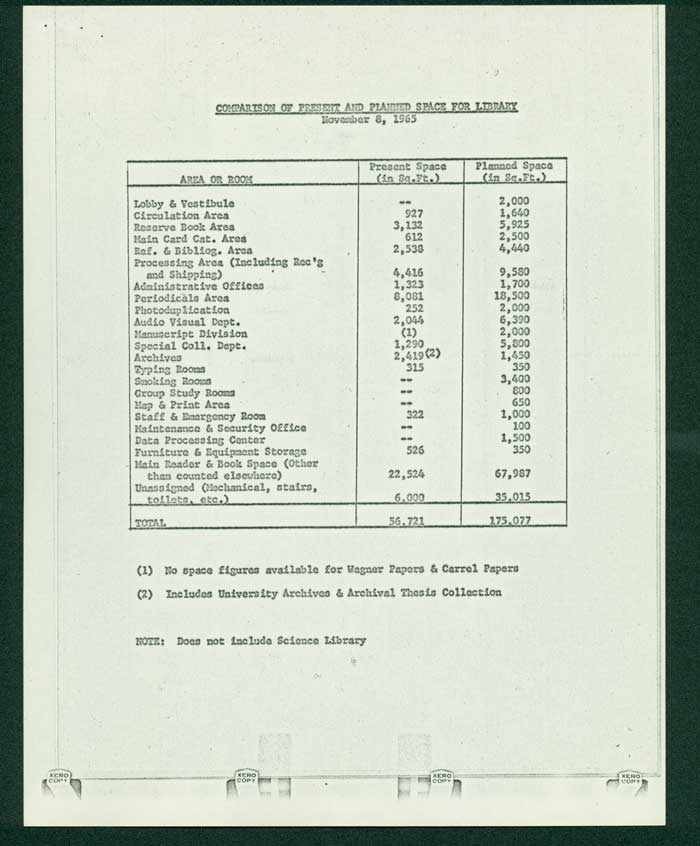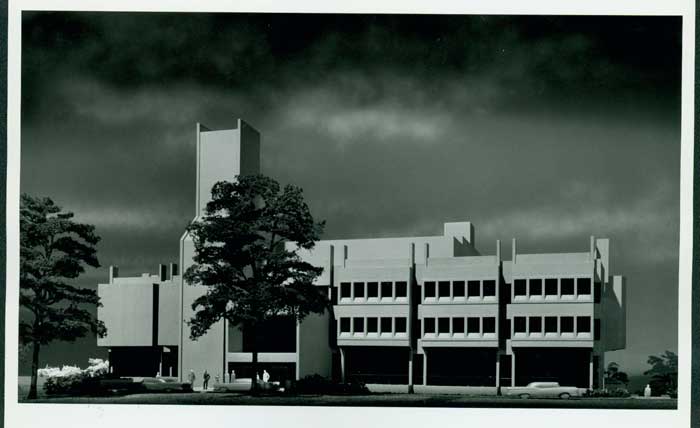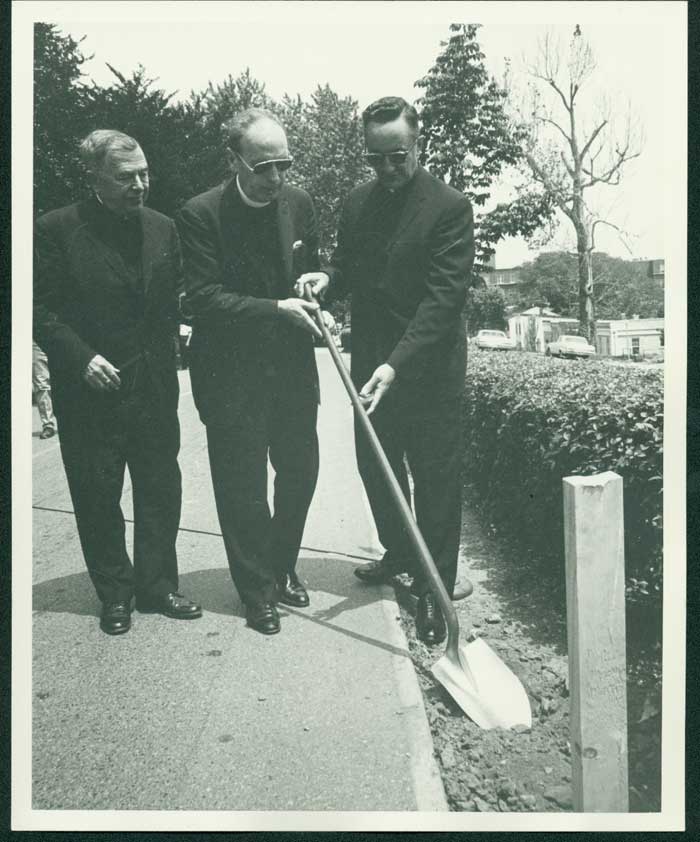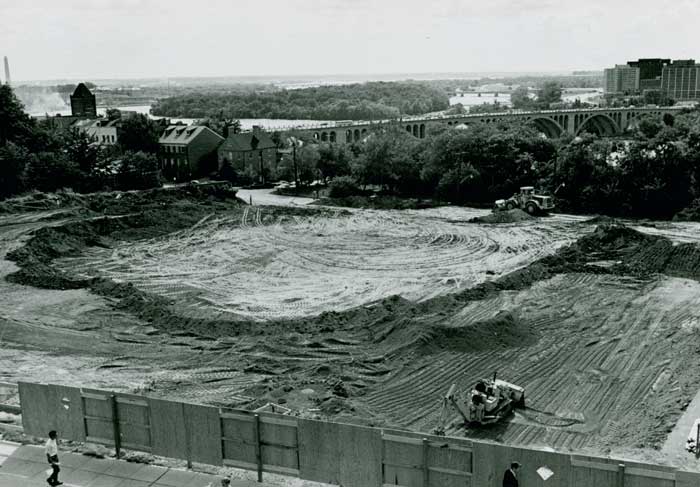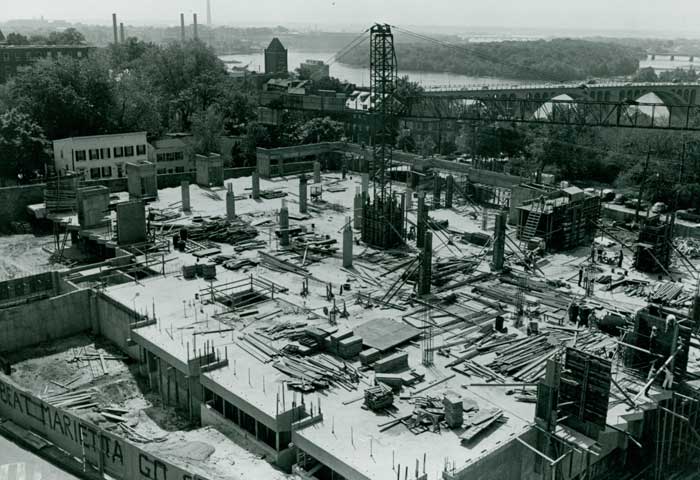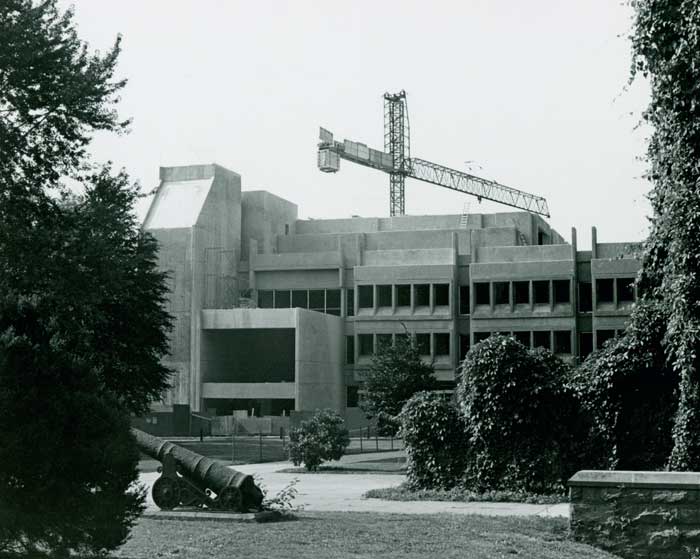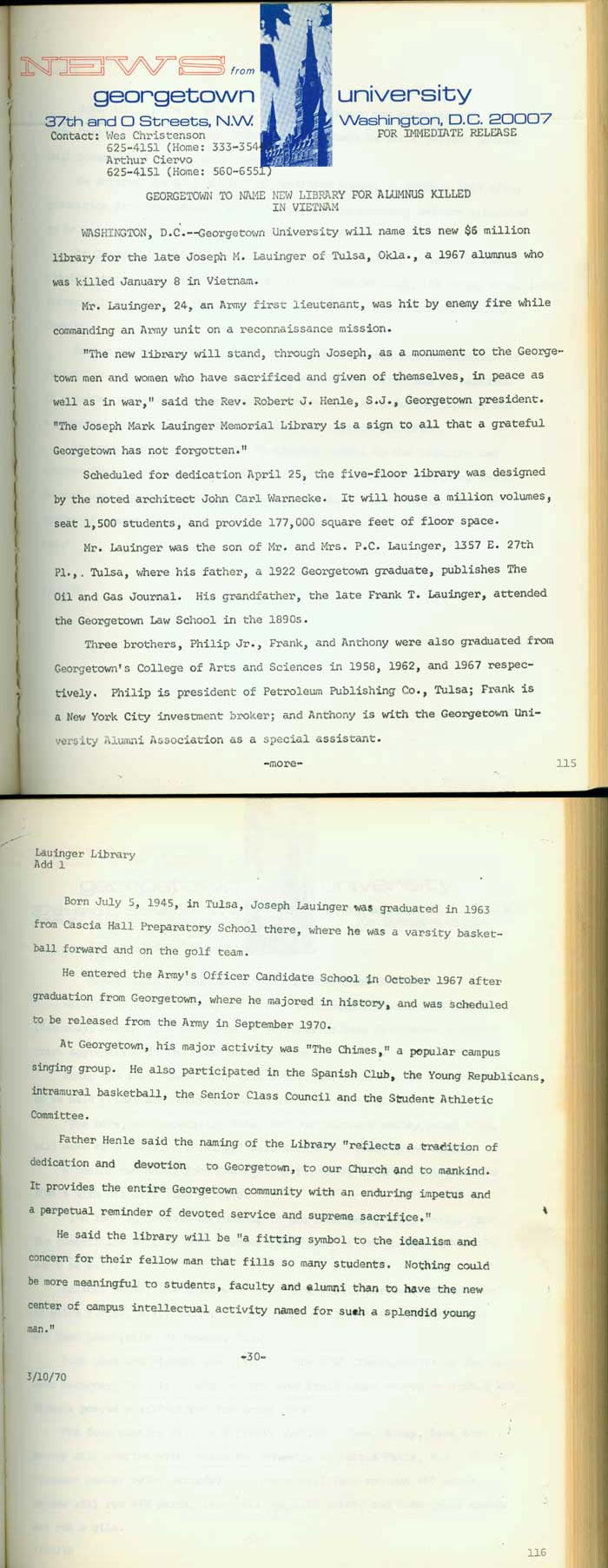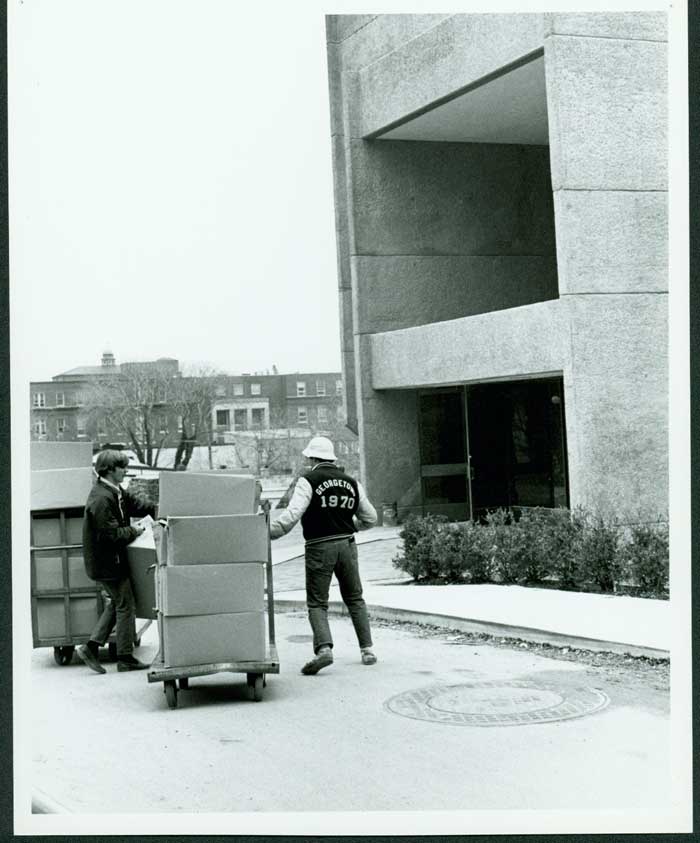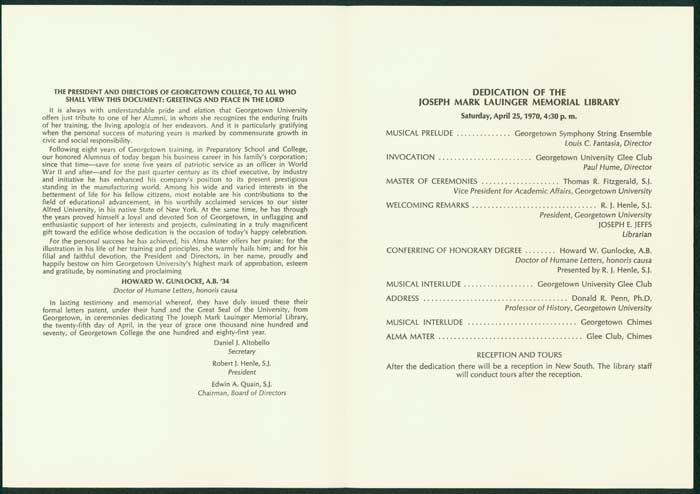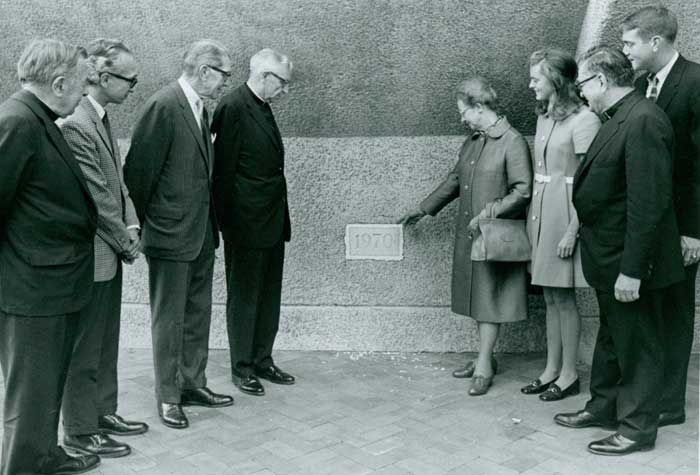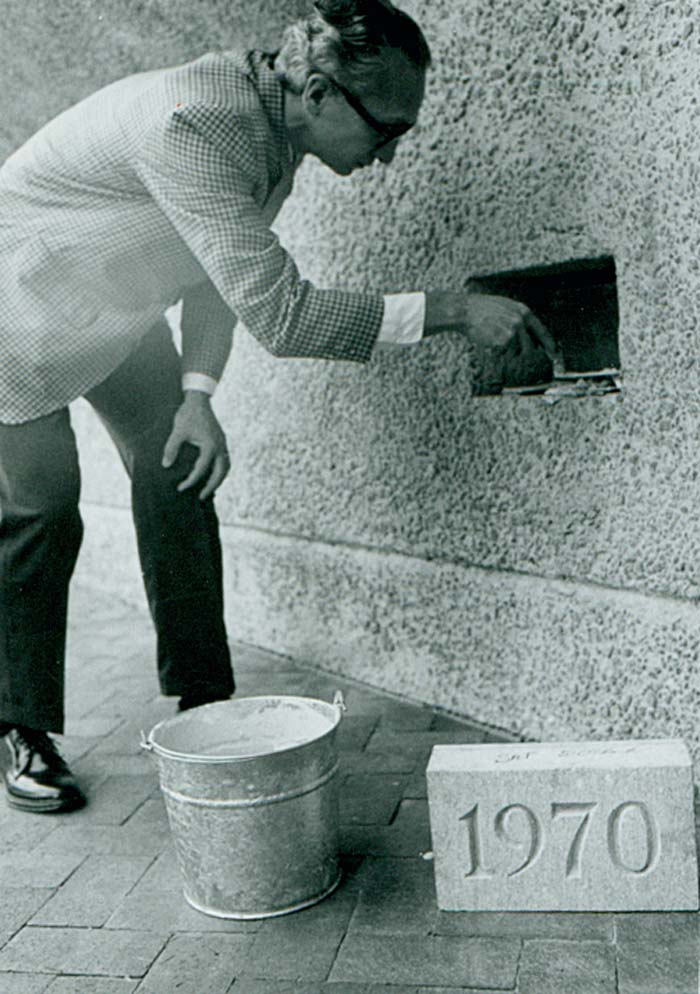Items in the Exhibition:
Riggs Memorial Library
1914
From 1891 to 1970, the University's main library was the Riggs Memorial Library, located in the south tower of Healy Hall. The Library had been financed by E. Francis Riggs of the Washington banking firm as a memorial to his late father and to his brother who had attended Georgetown. Its construction had been supervised by architect Paul Pelz,whose firm also designed Healy Hall and the Library of Congress. Today, Riggs, one of the few remaining cast iron libraries in the country, is used as a reception space and continues to serve its original purpose of housing books.
Baseball game on the future site of Lauinger Library
ca. 1920
The location designated for the library had, over time, been home to a number of athletic facilities, including a baseball field, an athletic track and, later, tennis courts.
Map of the Georgetown University campus showing potential sites for a new library
1945
A number of sites had been considered for a new library, including those on which Reiss Science and Village C were later built. By 1965, the choice had been narrowed to the two possible locations on 37th Street. However, changes to the District of Columbia's zoning laws effectively eliminated the University's ability to utilize the site opposite the main gates, and so the location on the corner of 37th and Prospect Streets was selected.
Report of the Inspection of Georgetown University, Washington, D.C. by the Commission on Institutions of Higher Education of the Middle States Association of Colleges and Secondary Schools
February 28 - March 3, 1951
As early as the 1930s, Riggs Library had outgrown the available space in Healy. Students complained about the layout and associated service problems and, by the 1950s, even the Director of Libraries, James B. Horigan, S.J., termed the space 'totally inadequate'. Complaints about library facilities from students and library staff were echoed by Middle States Evaluation Teams. Their reports in 1951 and in 1960 emphasized the need for a new library. In 1964, the University President formally established a New Library Planning Committee.
Georgetown Record
February, 1954
Artist's impression of the new library : While ideas about the optimal size and capacity of the new facility remained relatively fixed over time, the same was not true of its architectural style in the 1950s and early 1960s, its design was envisioned as 'Collegiate Gothic.'
Georgetown Record
July 1965
'Library Architect Named' : The architectural firm of John Carl Warnecke and Associates was commissioned in July 1965 to design the new library. The University said that Warnecke had been selected because of 'his understanding of the needs of the University and the neighborhood, and his ability to harmonize modern design with traditional settings.' Warnecke was perhaps best known for his design of the grave site of John F. Kennedy in Arlington National Cemetery. Work on the library was not projected to begin until June 1966, as the University had to raise $4.2 million to supplement federal construction grants of $1.8 million.
Comparison of Present and Planned Space for Library
November 8, 1965
The new library building was to contain some 175,000 square feet of space, a significant increase over the almost 57,000 square feet provided by Riggs Library and its various annexes in Healy and Maguire Halls. A capacity of one million volumes was planned enough to accommodate growth in collections over a 20 to 25 year period. With seating for 1500, the Library was to have room for 25 percent of the main campus student body and faculty.
Model of library by John Carl Warnecke and Associates
Photograph by Louis Checkman
1966
Warnecke wanted to tailor the library building to the functional requirements of a great university library and felt that it should 'express the philosophy of the University in the finest contemporary terms.' He noted in a February 1966 concept paper that the most important exterior aspect of the library is its relationship to older buildings on campus the adjacent Healy Hall in 'Flemish Romanesque' style and Copley and White-Gravenor in 'Collegiate Gothic.' The common denominator in these buildings 'is the undulating exterior wall surface and the profusion of vertical elements' and Warnecke wanted to recognize these aspects in the design of the library with 'an irregular outline and a pronounced vertical emphasis.' Architectural concrete was to be Warnecke's basic exterior material. In May 1966, he wrote: 'The material of the new library will incorporate dark gray granite aggregate similar in color to Healy Hall and similar in color intensity to the foliage of the trees on the hillside below. It will blend quietly into the existing landscape of buildings and trees, balancing the older structures that extend immediately to the west of Healy Hall.'
The Hoya
September 29, 1966
'District Fine Arts Commission Approves Library' : Securing approval from the necessary planning and regulatory agencies for both Warnecke's design and for the library site was a protracted process. The Fine Arts Commission rejected the building project twice before finally acquiescing in September 1966. Interestingly, John Carl Warnecke was a member of the Commission. The site was also rejected by the National Capital Planning Commission. The District Board of Zoning Adjustment (BZA) ultimately disregarded this recommendation, although it did initially deny the University's application to build, citing the impact that the design would have on the Georgetown skyline. Approval from the Fine Arts Commission and the BZA was forthcoming only after the planned height of the Library's penthouse was lowered by four feet and an 18 foot high parapet around the penthouse was reduced to four feet. Warnecke argued that these changes 'succeeded in reducing the visual height of the building by between 40 and 60 per cent.'
Library groundbreaking
June 10, 1967
From left to right: Chancellor Edward B. Bunn, S.J., Director of Libraries James B. Horigan, S.J., University President Gerard J. Campbell, S.J. Father Campbell noted at the groundbreaking that 'for the undergraduate, the library will mean an important avenue of access to the general reservoir of ideas . . . For the faculty and their successors in the next generation, the graduate students, the library will be the scholars' workshop, indispensable to their efforts not simply to define and disseminate the existing body of knowledge, but even more to extend its present limits . . . And for our alumni and friends, for that wider community in which Georgetown resides, it will mean a sharing in our intellectual resources, which our physical limitations have hitherto made difficult . . .'
Library construction site
September 1967
The construction company began moving earth on September 5, 1967, changing the profile of the Healy lawn area for the first time since the building of Copley and White-Gravenor in the 1930s.
Library construction site
June 1969
The tower crane pictured here collapsed in dramatic fashion on December 2, 1969. Fortunately, no one was injured in the accident and the slight damage done to the roof did not delay the building's completion.
Press release
March 10, 1970
'Georgetown to name new library for alumnus killed in Vietnam' : The library was named for Joseph Mark Lauinger, a 1967 alumnus and Army first lieutenant from Tulsa, OK, who was killed while commanding a reconnaissance mission in Vietnam on January 8, 1970. Making the announcement, University President Robert J. Henle, S.J., stated that the naming 'reflects a tradition of dedication and devotion to Georgetown, to our Church and to mankind. It provides the entire Georgetown community with an enduring impetus and a perpetual reminder of devoted service and supreme sacrifice.' Lieutenant Lauinger was posthumously awarded the Silver Star for gallantry in action, the Bronze Star Medal, and the Purple Heart. These medals are on display in the lobby of the Library.
Moving-in
March 1970
Library service was suspended from Thursday, March 26 to Sunday, April 5, 1970, while books were transferred from Riggs to Lauinger. Volunteers from Alpha Phi Omega and the Collegiate Club supplemented the work of a moving company. The Library opened its doors to students on April 6, 1970.
Program from the dedication of the Joseph Mark Lauinger Memorial Library
April 25, 1970
The Library was dedicated in a ceremony that took place in Gaston Hall. The Hoya reported that University officials, fearing student demonstrations, opted to conduct the program there because greater security could be provided. A small number of protesters did gather, most opposed to the naming of the Library for a casualty of the Vietnam War. Dr. Donald R. Penn, long-time professor of History at Georgetown, delivered the dedicatory address in which he described the opening of Lauinger as 'a giant step forward' and 'a milestone is the history of Georgetown.' Howard W. Gunlocke, a 1934 graduate who had funded the Library's rare book room and special collections department, was awarded an honorary degree. Musical entertainment was provided by the University Glee Club and the Georgetown Chimes. Lieutenant Lauinger had sung with the latter group while a student.
Read a transcript of the full text of the dedication program.
Members of the Lauinger Family and university administrators at the Library's cornerstone laying ceremony
Oct. 24, 1970
The cornerstone was laid in a low-key ceremony held six months after the Library's dedication.
Librarian Joseph E. Jeffs helping to lay the cornerstone of the Library
Oct. 24, 1970
As Librarian, Mr. Jeffs had in conjunction with Director of Libraries James B. Horigan, S.J. overseen the building project from inception to completion. In his address at the Library's dedication ceremony, Dr. Penn described Mr. Jeffs as 'dogged, persistent, demanding and getting the best for what is the heart of any university.'
Award of Merit in recognition of distinguished accomplishment in library architecture presented by the American Institute of Architects
1976
Opinions about the external appearance of Lauinger Library differ. Press critiques of the building at the time of its dedication were, however, generally favorable. The Evening Star described it as 'adding an imposing new shape to the Potomac Palisades setting', The Georgetowner termed it 'an architectural landmark' that 'excites the eye and demands of the mind' and The Washington Post commented that 'the architects managed to blend it into the cityscape, if not unobtrusively, [then] successfully.' And the Library's design was recognized by the American Institute of Architects in 1976.
Curated by Lynn Conway, University Archivist



